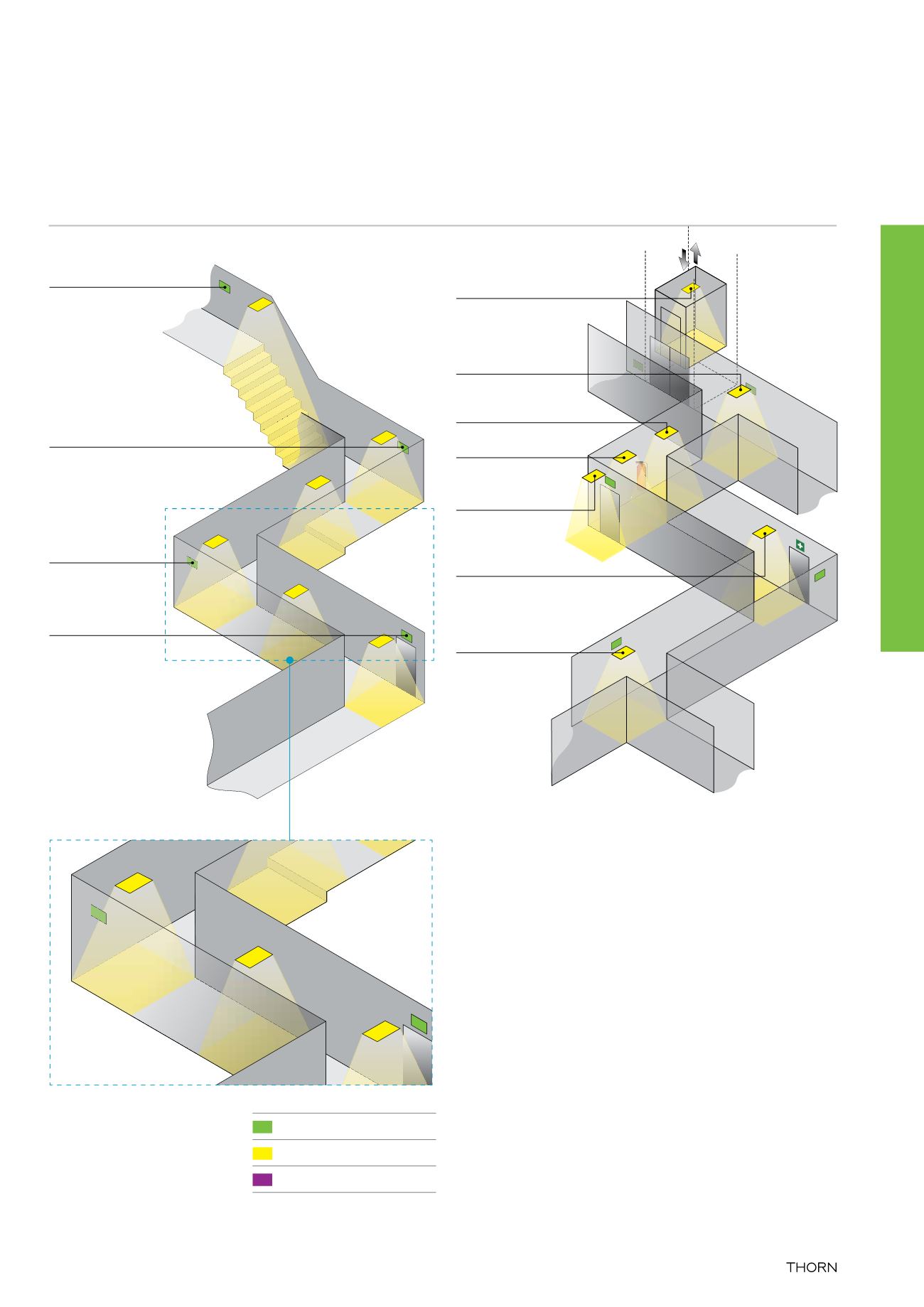

533
Emergency Lighting
Regulations - Positioning
These illustrations show exactly
where you must locate emergency
lighting and signage
(lift)
Step 1 – Exit Signage
Step 3 – Infill Lighting
Additional luminaire(s) are needed to fulfil
emergency lighting level requirements
Emergency luminaires have to be carefully positioned to ensure
a compliant emergency lighting scheme.
Three steps to an effective emergency lighting scheme:
Step 1 – Exit Signage
Signage must be placed to provide a clear and unambiguously marked route
to the final exit.
Step 2 – Mandatory Points
Emergency fittings must be installed at certain mandatory points to provide
essential light.
As shown in the diagram above, these points include changes of level,
intersections of corridors, fire-fighting equipment and first aid posts.
Step 3 – Infill Lighting
In addition to the lighting of mandatory points, infill luminaires may be required
to achieve the correct emergency lighting levels.
Stairs
Change of direction
Change of direction
Change of direction
Exit doors
Fire fighting equipment &
call points
Intersection of corridors
Outside first aid point
and change of direction
Lift cars
Intersection of corridors
Outside final exit and to
a place of safety
Key
Exit sign
Emergency luminaire
Infill luminaire
Step 2 – Mandatory Points
Controls and Emergency Lighting Emergency Lighting www.thornlighting.co.uk

















