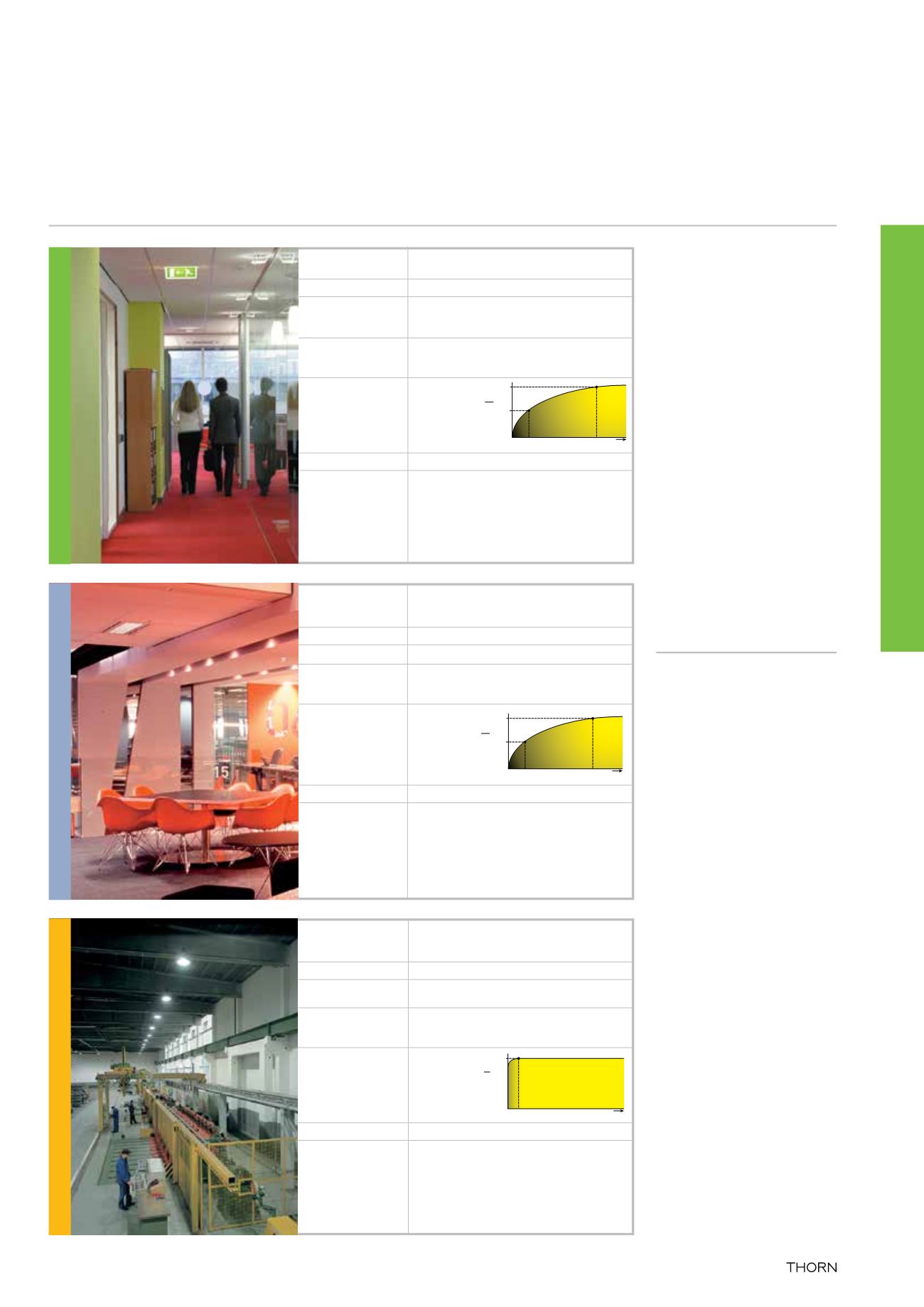

535
Emergency Lighting
Applications - Definitions and
Requirements
100
50
E
N
0 5
60 t [s]
[%]
Ε
Ε
100
50
E
N
0 5
60 t [s]
[%]
Ε
Ε
Definition
Clearly defined exit route, including moving walkways,
which must always be kept clear
Routes
Considered as a 2m wide strip or a series of 2m strips
Lighting level
Minimum 1 lux on centre line at floor level. Minimum
0.5 lux on 0.5m either side of the centre line (50% of the
route width)
Diversity:
Ε
max :
Ε
min
Ratio of max illuminance
to min illuminance
< 40 : 1
Response time
Time to reach
emergency lighting levels
50% in 5 sec
100% in 60 sec
Colour rendering (Ra)
>40
Glare: High contrast
between luminaire and
background leads to glare.
Disability glare prevents
you seeing properly
See table on page 534Definition
Escape area - Open or re-configurable area,
including covered car parks and stepped areas
in covered stadia (excluding designated escape routes)
Areas
> 60m²*
Lighting level
Minimum 0.5 lux in core area (excludes 0.5m border)
Diversity:
Εm
ax :
Ε
min
Ratio
of
illuminance to min
illuminance
< 40 : 1
Response time
Time to reach
emergency lighting levels
50% in 5 sec
100% in 60 sec
Colour rendering (Ra)
>40
Glare: High contrast
between luminaire and
background leads to glare.
Disability glare prevents
you seeing properly
See table on page 534100
E
N
0 0.5
t [s]
[%]
Ε
Ε
Definition
Areas where a hazardous activity must be made safe or
terminated before evacuation, to prevent injury to
passers-by or damage to equipment or the building
Areas
Defined by task
Lighting level
10% of maintained (normal) illuminance on the
reference plane or at least 15 lux
Diversity:
Ε
max :
Ε
min
Ratio of illuminance to min
illuminance
< 10 : 1
Response time
Time to reach
emergency lighting levels
100% in 0.5 sec
Colour rendering (Ra)
>40
Glare: High contrast
between luminaire and
background leads to glare.
Disability glare prevents
you seeing properly
See table on page 534The practical application of emergency
lighting is dependent on the function
of the area and the different types of
emergency lighting required
Emergency lighting is designed to
ensure safe evacuation of a building,
reduce panic and confusion and
safely manage high risk tasks in the
event of a mains power failure.
As a result, emergency lighting
can be split into three key sections:
escape route, open area and high
risk task. As shown in the table,
the requirements of the emergency
lighting vary according to the specific
section.
Fire call points, fire
extinguishers and first aid
points, not on the escape
route must be lit to 5 lux.
* Check local legislation
Escape Route
High Risk Task
Open Area
Controls and Emergency Lighting Emergency Lighting www.thornlighting.co.uk

















