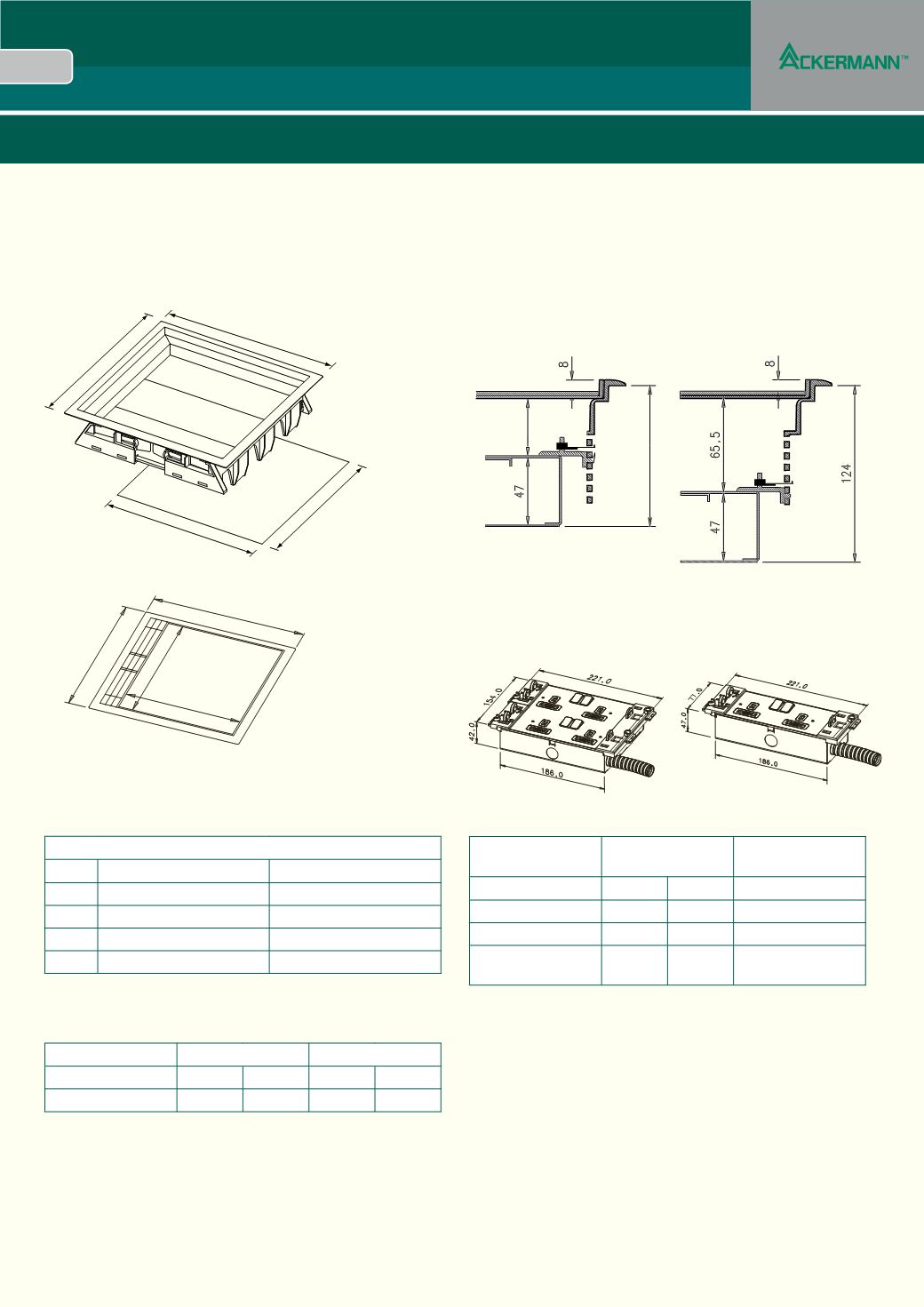

82
raised floor systems
customer services +44 (0)1745 532343
Cablelink Plus Modular
Technical
100
41.5
Cablelink Plus Modular Floorbox
DIMENSIONS (mm)
3
Module
4
Module
A 287
287
B 287
362
C* 266
266
D* 266
341
*
Tile cut out general tolerance = +1.5mm.
The table below shows the sizes required for the carpet lid infill for
the Cablelink Plus Modular Floorboxes.
265
x265mm
340
x265mm
X
Y
X
Y
Carpet Infill (mm)
251
219
326
219
Where X is from left to right and Y is from back to front.
Knockouts
End Knockout
(
conduit entry)
Side Knockout
(
interlink)
20
mm 25mm 20mm
Power
2
-
2
Non-Power
1
1
2
6
x LJU6C Only
(
CRM21301)
-
2
2
Cat 6 Compatibility
With the introduction of Cat 6 data cabling the orientation and depth of
many data outlets has changed resulting in the need for greater backbox
depths and wiring space to accommodate these longer data outlet. No
longer is a 35mm wiring space sufficient to ensure data terminations can
be made to the manufacturer’s recommendations to prevent transmission
losses. As a result MK has introduced 45mm wiring space for the Cablelink
Plus Floorbox systems (as well as for the Prestige 3D wall trunking system).
This easily accommodates the longer Cat 6 data outlets and leaves sufficient
space for the data cable to run underneath it.
A
B
C
D
X
A
Y
B
Floorbox: Tile and Frame and Floor Tile Cut-Out Dimensions for 3 and 4 Module Box
Cablelink Plus Module Dimensions
MINIMUM DEPTH (mm)
MAXIMUM DEPTH (mm)
CRM11750
CRM11730



















