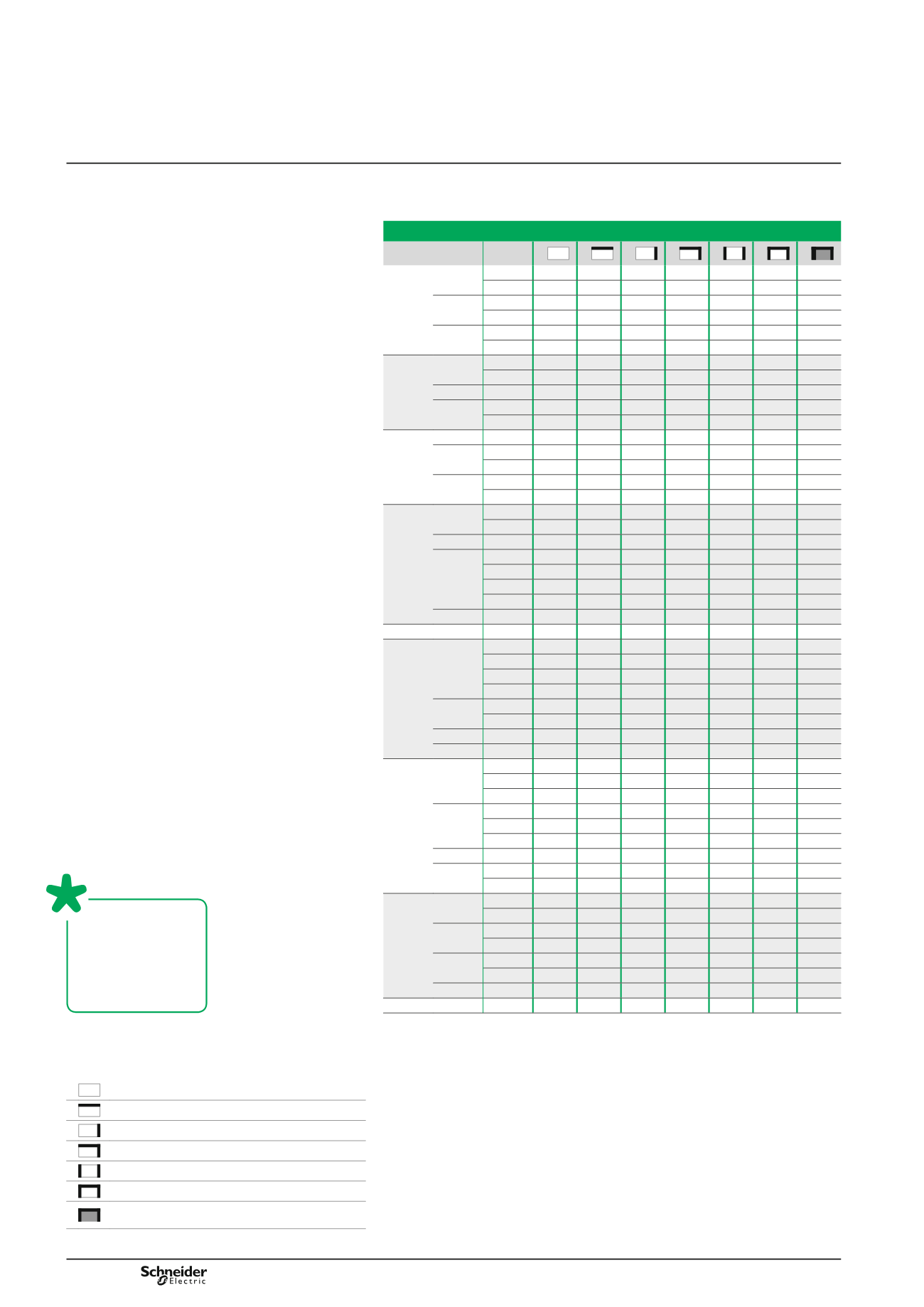

526
ClimaSys
Thermal management system
Help table to calculate corrected surfaces
Spacial wall-mounting enclosures
Installation mode
H (mm) W (mm) D (mm) 1
2
3
4
5
6
7
300
200
150
0.23 0.21 0.21 0.19 0.20 0.17 0.15
150
0.28 0.24 0.25 0.22 0.23 0.20 0.18
300
150
0.31 0.27 0.29 0.25 0.27 0.23 0.20
200
0.35 0.32 0.33 0.29 0.31 0.27 0.23
400
150
0.38 0.33 0.36 0.32 0.35 0.30 0.26
200
0.41 0.39 0.41 0.36 0.39 0.34 0.28
400
300
150
0.39 0.34 0.36 0.32 0.34 0.29 0.26
200
0.44 0.40 0.41 0.36 0.38 0.33 0.29
400
200
0.54 0.48 0.51 0.45 0.48 0.42 0.36
600
200
0.74 0.65 0.71 0.62 0.68 0.58 0.50
250
0.82 0.73 0.78 0.69 0.74 0.65 0.54
500
300
200
0.53 0.47 0.49 0.43 0.45 0.39 0.35
400
200
0.65 0.57 0.61 0.53 0.57 0.49 0.44
250
0.73 0.65 0.68 0.60 0.63 0.55 0.48
500
200
0.77 0.67 0.73 0.63 0.69 0.59 0.52
250
0.85 0.75 0.80 0.70 0.75 0.65 0.56
600
400
200
0.76 0.66 0.71 0.62 0.66 0.57 0.51
250
0.84 0.75 0.78 0.69 0.72 0.63 0.56
500
250
1.02 0.87 0.93 0.81 0.87 0.75 0.66
600
200
1.03 0.89 0.98 0.84 0.94 0.79 0.71
250
1.13 0.98 1.07 0.92 1.01 0.86 0.76
300
1.22 1.08 1.15 1.01 1.08 0.94 0.81
400
1.42 1.27 1.32 1.18 1.22 1.08 0.91
800
300
1.52 1.33 1.45 1.26 1.38 1.19 1.02
700
500
250
1.12 0.98 1.05 0.91 0.98 0.84 0.75
800
600
200
1.32 1.13 1.26 1.06 1.19 1.00 0.92
250
1.43 1.24 1.35 1.16 1.27 1.08 0.98
300
1.55 1.36 1.45 1.26 1.36 1.16 1.04
400
1.78 1.58 1.65 1.46 1.52 1.33 1.16
800
250
1.79 1.54 1.71 1.46 1.63 1.38 1.24
300
1.92 1.66 1.82 1.57 1.73 1.47 1.30
1000 300
2.29 1.97 2.20 1.88 2.10 1.78 1.57
1200 300
2.50 2.28 2.57 2.18 2.47 2.09 1.84
1000 600
250
1.74 1.50 1.64 1.40 1.54 1.30 1.19
300
2.04 1.63 1.75 1.51 1.63 1.39 1.27
400
2.14 1.90 1.98 1.74 1.82 1.58 1.41
800
250
2.17 1.85 2.07 1.75 1.97 1.65 1.51
300
2.32 2.00 2.20 1.88 2.08 1.76 1.59
400
2.61 2.29 2.45 2.13 2.29 1.97 1.74
1000 300
2.76 2.36 2.64 2.24 2.52 2.12 1.91
1200 300
3.20 2.72 3.08 2.60 2.96 2.48 2.23
400
3.44 3.07 3.39 2.91 3.23 2.75 2.42
1200 600
300
2.45 1.91 2.05 1.76 1.91 1.62 1.49
400
2.83 2.21 2.30 2.02 2.11 1.82 1.66
800
300
2.71 2.33 2.57 2.18 2.42 2.04 1.87
400
3.04 2.66 2.85 2.46 2.66 2.27 2.05
1000 300
3.23 2.75 3.08 2.60 2.94 2.46 2.25
400
3.70 3.10 3.39 2.91 3.20 2.72 2.44
1200 300
3.74 3.17 3.60 3.02 3.46 2.88 2.63
1400 1000 300
3.86 3.14 3.53 2.97 3.36 2.80 2.59
Installation mode
1
Accessible from every side
2
Placed against a wall
3
On the end when suited
4
On the end when suited, placed against a wall
5
In the middle when suited
6
In the middle when suited, placed against a wall
7
In the middle when suited, placed against a wall with
the top covered
The surfaces are given in m
2
.
Use ProClima
to save time
and find the
best solution!


















