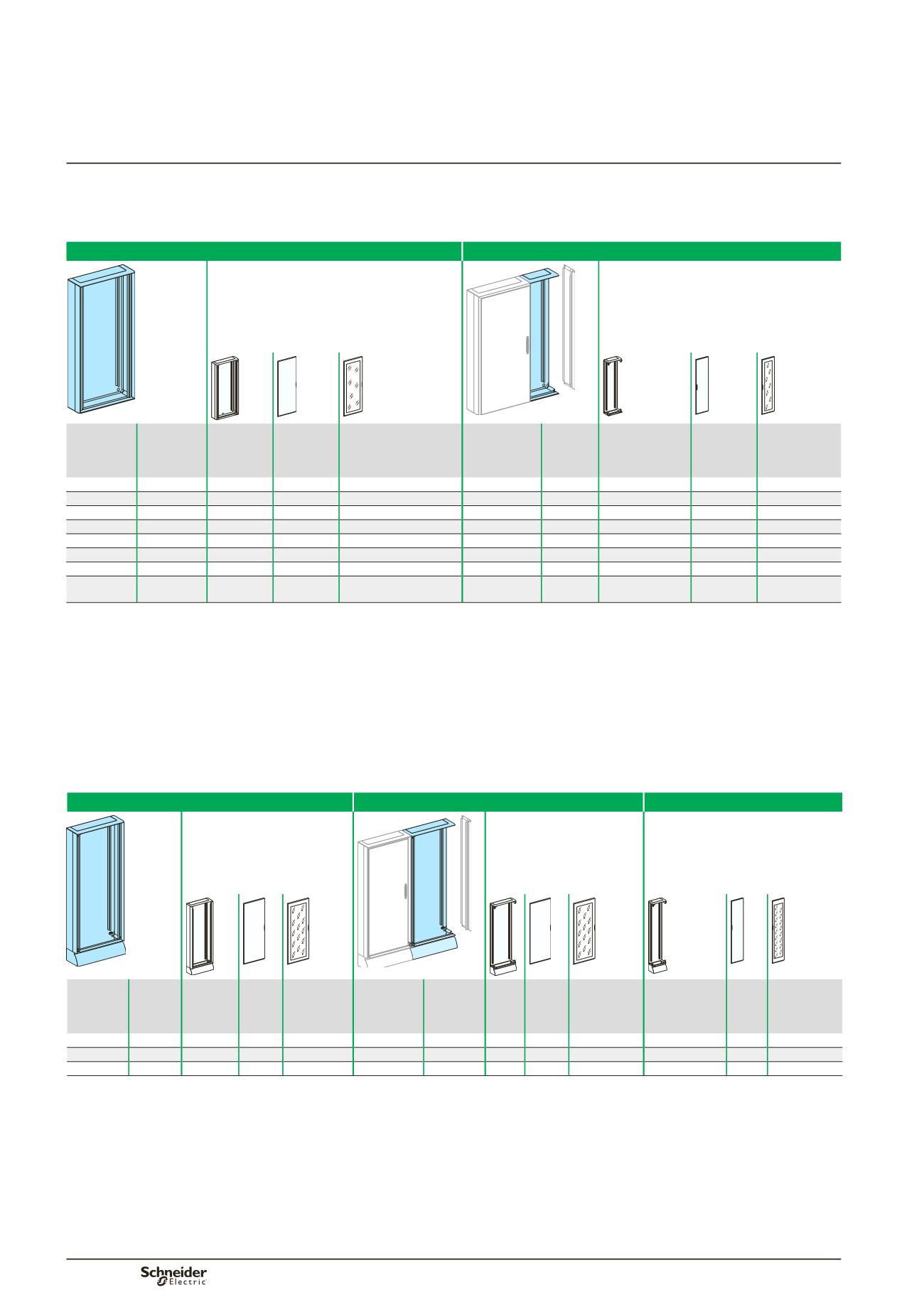

PrismaGenclosures
Prisma G W600, W300
IP30, IP31, IP43
Wall-mountedand
floor-standingenclosures
Switchgear on the door
> pages 60 à 61
Spare parts (rear accessories, door accessories, sides, uprights, etc.)
> page 137
Partitionning
> page 67
Floor-standing enclosures IP30
Reversible doors (opening to left or right), equipped with a handle and keylock
(key 405).
b
b
Two basic floor-standing enclosures cannot be combined.
b
b
To create a switchboard comprising a number of enclosures, use a basic
floor-standing enclosure and one or more floor-standing enclosure extensions.
b
b
Floor-standing enclosure extensions are supplied with a combination kit for the
basic floor-standing enclosure.
b
b
Cables can be run on the sides of the plinth (diameter
y
140 mm).
Floor-standing enclosures, W600
Enclosure extensions, W600
Ducts, W300
DD385221.eps
DD385222.eps
Dd380634.eps
Dd380636.eps
Dd380637.eps
Dd380635.eps
Dd380636.eps
Dd380637.eps
Dd380638.eps
Dd380639.eps
Dd380640.eps
Nb. of
vertical
modules
of 50 mm
Height
in mm
Basic
enclosure
Plain
door
Transparent
door
Nb. of
vertical
modules of
50 mm
Height
in mm
Rear Plain
door
Transparent
door
Rear + top
and bottom
plates
Plain
door
Transparent
door
27
1530
08202 08222 08232
27
1530
08212 08222 08232
08272
08282 08292
30
1680
08203 08223 08233
30
1680
08213 08223 08233
08273
08283 08293
33
1830
08204 08224 08234
33
1830
08214 08224 08234
08274
08284 08294
IP30 630 A enclosures
Reversible doors (opening to left or right), equipped with a handle and keylock
(key 405).
Wall-mounted enclosures, W600
Ducts, W300
DD385220.eps
DD385224.eps
Dd380622.eps
Dd380623.eps
Dd380624.eps
Dd382928.eps
Dd380626.eps
Dd380627.eps
Nb. of
vertical
modules of
50 mm
Height
in mm
Enclosure Plain door Transparent
door
Nb. of vertical
modules of
50 mm
Height
in mm
Rear + top and
bottom
plates
(1)
Plain door Transparent
door
6
330
08102
08122
08132
6
330
08172
08182
-
9
480
08103
08123
08133
9
480
08173
08183
-
12
630
08104
08124
08134
12
630
08174
08184
-
15
780
08105
08125
08135
15
780
08175
08185
-
18
930
08106
08126
08136
18
930
08176
08186
-
21
1080
08107
08127
08137
21
1080
08177
08187
08197
24
1230
08108
08128
08138
24
1230
08178
08188
08198
27
1380
08109 /
08119
(2)
08222
08232
27
1380
08179
08282
08292
(1)
Supplied with a combination kit for enclosure + duct association.
(2)
Wall-mounted enclosure extension.
114


















