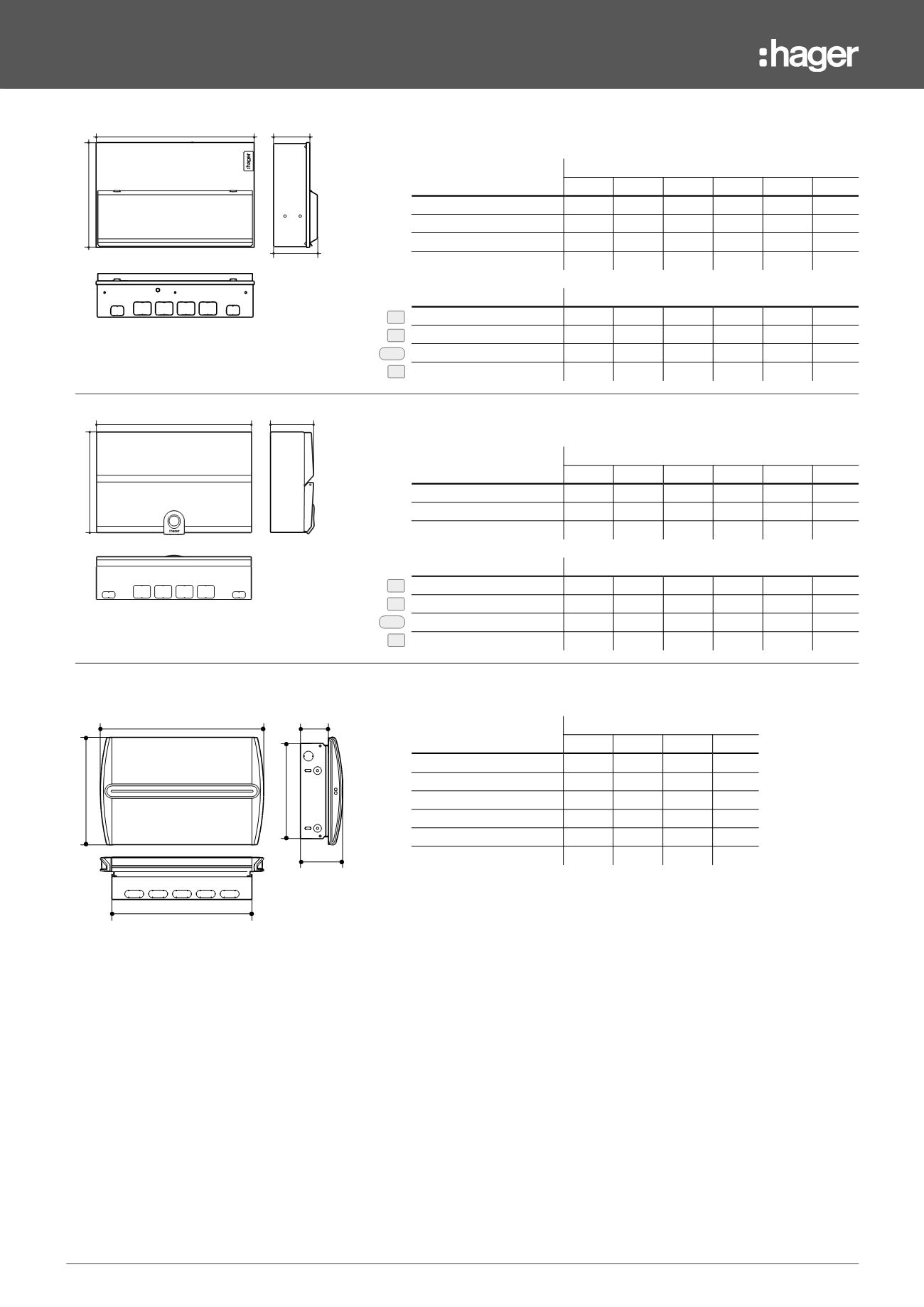

4.15
Data is subject to errors and technical modifications.
Residential
Distribution
Design 10, 30, 50
Dimensions
Consumer Unit
Design 30 Dimensions (mm)
Enclosure Size
2
3
4
5
6
7
Height
240
240
240
240
240
240
Width
149
221
293
364
400
472
Depth
102.5 102.5 102.5 102.5 102.5 102.5
Number of Knockouts
Top Face 30 x 25 (mm)
2
2
2
2
2
2
Top Face 40 x 30 (mm)
0
2
4
4
6
6
Back 100 x 50 (mm)
1
1
1
3
3
3
Bottom Face 30 x 15 (mm)
2
3
4
4
5
5
Design 50 Dimensions (mm)
Enclosure Size
4
5
6
7
Height
284
284
284
284
Width
359
431
467
539
Depth
105
105
105
105
D
298
370
406
478
E
252
252
252
252
F
72
72
72
72
Design 10 Dimensions (mm)
Enclosure Size
2
3
4
5
6
7
Height
246
246
246
246
246
246
Width
155
227
299
370
406
478
Depth 1
83
83
83
83
83
83
Depth 2
100
100
100
100
100
100
Number of Knockouts
Top Face 30 x 25 (mm)
2
2
2
2
2
2
Top Face 40 x 30 (mm)
0
2
4
4
6
6
Back 100 x 50 (mm)
1
1
1
3
3
3
Bottom Face 30 x 15 (mm)
2
3
4
4
5
5
Height
Width
Depth 2
Depth 1
Height
Width
Depth
Width
Depth
F
Height
E
D
Adjustable Depth Base
The base assembly is adjustable from 72mm to 92mm. At 72mm this allows for a 60mm
studwork and 12mm of plasterboard.


















