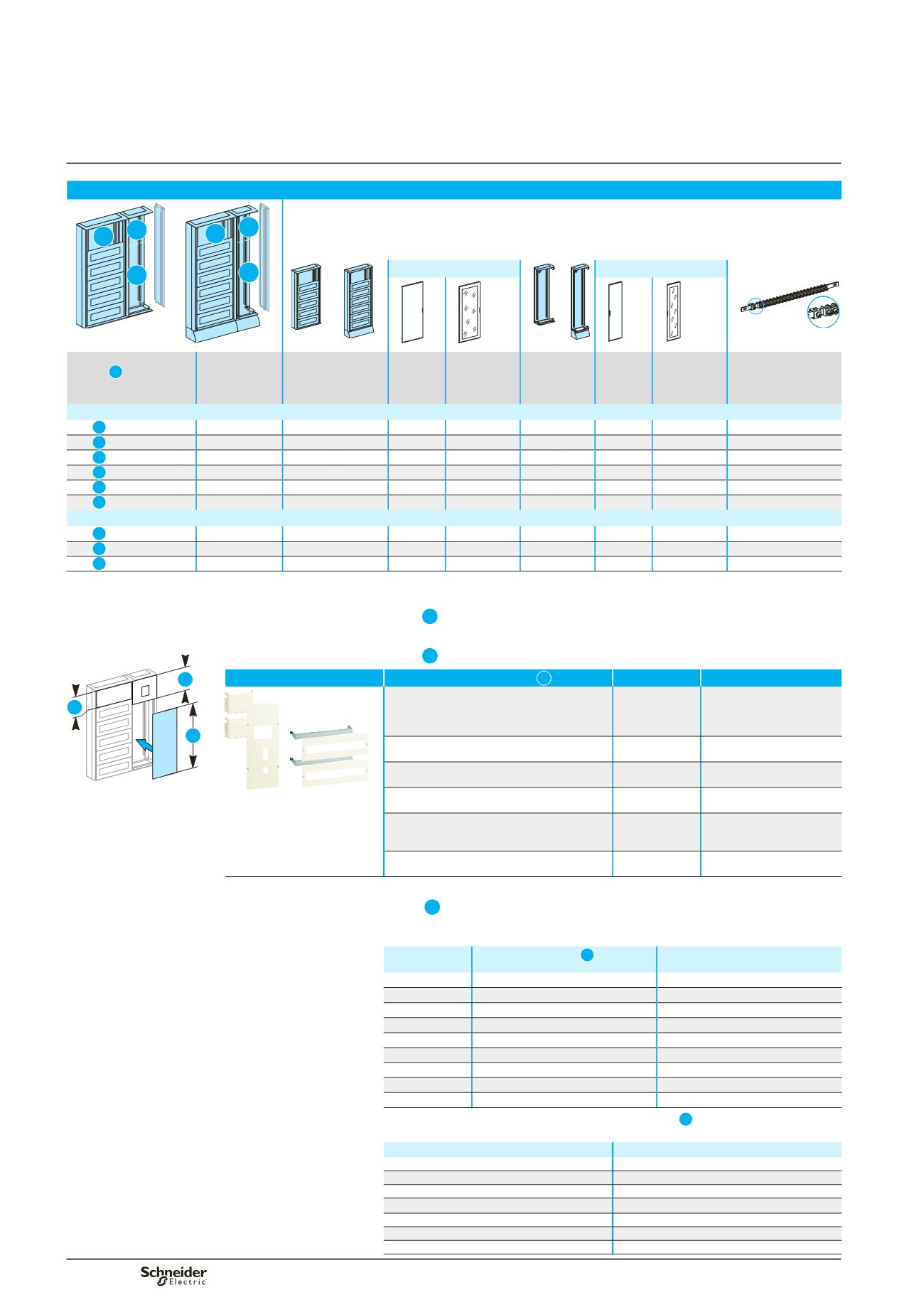

PrismaGPack 250Aenclosures
IP30
Wall-mountedand floor standing
enclosures +duct
W600mm+W300mm
Wall-mounted and floor standing enclosures W600 + Ducts W300
DD385224.eps
A B
C
DD385328.eps
A B
C
DD385327.eps
DD385221.eps
Optional
Dd382928.eps
Dd380638.eps
Optional
Dd380623.eps
Dd380624.eps
Dd380626.eps
Dd380627.eps
Dd381516.eps
Nb of row
+ Zone
A
to complete
height 300 mm
(6 modules)
Height
in mm
Wall-mounted and
floor-standing
Plain
door
(2)
Transparent
door
(2)
Ducts
(1)
Plain
door
Transparent
door
Earth bar with
40 staples
Wall-mounted
2R +
A
630
08064
08124 08134
08174
08184
-
1
3R +
A
780
08065
08125 08135
08175
08185
-
1
4R +
A
930
08066
08126 08136
08176
08186
-
1
5R +
A
1080
08067
08127 08137
08177
08187 08197
2
6R +
A
1230
08068
08128 08138
08178
08188 08198
2
7R +
A
1380
08069
08222 08232
08179
08282 08292
2
Floor-standing
7R +
A
1530
08072
08222 08232
08272
08282 08292
2
8R +
A
1680
08073
08223 08233
08273
08283 08293
2
9R +
A
1830
08074
08224 08234
08274
08284 08294
2
(1)
Supplied with a combination kit for enclosure + duct association.
(2)
Reversible doors, opening to left or right, equipped with a handle and keylock (key 405).
Zone
A
to completewith 2 rails (Ref. 03001) +2 front plates
(Ref. 03203)
Zone
B
to complete (H= 450mm) with the incoming device
Incoming device Zone
B
Cat. no.
Composition
DD385341.eps
03267
Compact INV250
03267
1 mounting plate INV
1 front plate INV
2 modular rails L = 600 mm
2 front plates L = 600 mm
Compact NSX100/250
Vertical fixed, toggle
03050
+
03253
1 mounting plate
1 front plate
Vigicompact NSX100/250
Vertical fixed, toggle
03050
+
03293
1 mounting plate
1 front plate
Easypact CVS100/250
Vertical fixed, toggle
03050
+
03250
1 mounting plate
1 front plate
Fupact ISFT160
Vertical fixed, toggle
03123
+
03327
+
03813
1 mounting plate
1 front plate H = 300 mm
1 front plate H = 150 mm
Fupact ISFT250
Vertical fixed, toggle
03125
+
03329
1 mounting plate
1 front plate
Zone
C
to complete
The table below gives the cat. no of plain front plates to be installed to complete
the duct.
Cat. no.
of the duct
Dimensions of zone
C
(mm)
to complete
Cat. no.
08174
150
03813
x 1
08175
300
03816
x 1
08176
450
03817
x 1
08177
600
03816
x 2
08178
750
03815
x 3
08179
900
03816
x 3
08272
900
03817
x 2
08273
1050
03817
x 2 +
03813
x 1
08274
1200
03816
x 4
Other combinations are possible to complete the zone
C
, including 7 heights of
300 mm width front-plates:
Height (mm)
Cat. no.
50
03811
100
03812
150
03813
200
03814
250
03815
300
03816
450
03817
$
&
%
DD385330R.eps
Location of zones to
complete
170


















