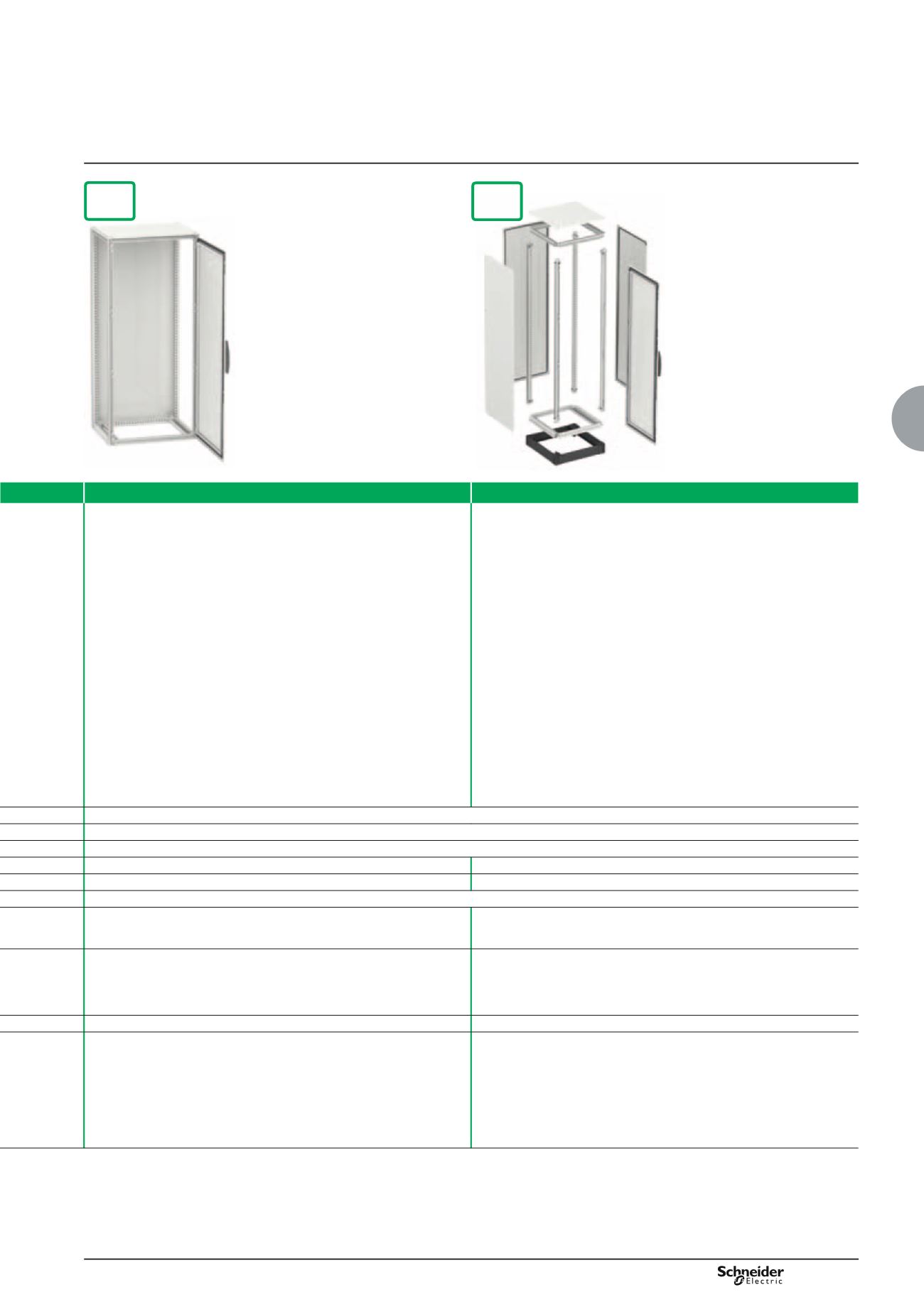

83
PB502412-34
PB502428-43
SF
kit
SF
Spacial SM- SF
Steel floor-standing enclosures
Characteristics
Suitable enclosures Spacial SF - Assembled supply
Suitable enclosures Spacial SF - Supplied as a kit
Structure made up of vertical uprights joined with top and bottom frames
Panels and doors built into the structure
Formed from a single section and perforated structure with a pitch of 25 mm
Basic composition
b
b
Front door with a reinforment frame (horizontal rails height-adjustable)
and a trim plate
b
b
The double doors are overlapping, with system for fixing the left door
b
b
Door reversible, 120º openning
b
b
Rear panel screwed on with captive screws
b
b
Removable roof
b
b
4 locking points system with handle 5 mm double-bar insert
b
b
Mounting plate support brackets
b
b
Mounting plate sliding rails
b
b
2 quick fixing cross rails
Versions / Configurations
b
b
Modular enclosure with plain door and mounting plate
b
b
Modular enclosure with plain door and without mounting plate
b
b
Modular enclosure with transparent Securit
®
glass door and without
mounting plate
Protection of personnel
Earthing accessories needed to ensure the grounding continuity,
see page
300
Structure made up of vertical uprights joined with top and bottom frames
Panels and doors built into the structure
Formed from a single section and perforated structure with a pitch of 25 mm
Basic composition
b
b
Front door with a reinforment frame (horizontal rails height-adjustable)
b
b
The double doors are overlapping, with system for fixing the left door
b
b
Door reversible, 120º openning
b
b
Rear panel to be screwed on with captive screws
b
b
Removable roof delivered with top frame
b
b
4 locking points system with handle 5 mm double-bar insert
b
b
Mounting plate support brackets delivered with top & bottom frames kit
b
b
Mounting plate sliding rails delivered with top & bottom frames kit
b
b
2 quick fixing cross rails delivered with top & bottom frames kit
Versions / Configurations
b
b
Uprights kit
b
b
Top and bottom frames kit
b
b
Rear panel kit
b
b
Door kit (plain or transparent)
Protection of personnel
Earthing accessories needed to ensure the grounding continuity,
see page
300
Sheet steel
Textured finish with epoxy-polyester powder
RAL 7035 grey
IP55 according to IEC 60529
IP55 according to IEC 60529
IK10 for plain door and IK08 for transparent door according to IEC 62262
IK10 for plain door and IK08 for transparent door according to IEC 62262
Compliance with enclosure standard IEC 62208 and the RoHS directive
BV, DNV, UL and cUL*
*1 door: 1, 3R, 12, 12K
*2 doors: 1, 3R, 12, 12K
BV, DNV, UL and cUL*
*1 door: 1, 3R, 12, 12K
*2 doors: 1, 3R, 12, 12K
Indoor / Outdoor* installation
* Compliant with IEC 62208 regarding type tests specified in §9.12
(resistance to UV radiation) and §9.13 (resistance to corrosion)
Outdoor installation: canopy needed to avoid water stagnation on the upper
part of the enclosure, see page
110
Indoor / Outdoor* installation
* Compliant with IEC 62208 regarding type tests specified in §9.12
(resistance to UV radiation) and §9.13 (resistance to corrosion)
Outdoor installation: canopy needed to avoid water stagnation on the upper
part of the enclosure, see page
110
1000
1000
b
b
Side panels options, see page
96
b
b
Enclosure suites options, see page
98
b
b
Plinths, heights 100 mm and 200 mm, see page
104
b
b
Cable-gland plates, see page
106
b
b
Lifting systems, see page
108
b
b
Roof options, see page
110
b
b
Door accessories, see page
114
b
b
Other locking options, see page
116
b
b
Mounting plates and Telequick system, see page
220
b
b
Door trim plates, see page
114
b
b
Side panels options, see page
96
b
b
Enclosure suites options, see page
98
b
b
Plinths, heights 100 mm and 200 mm, see page
104
b
b
Cable-gland plates, see page
106
b
b
Lifting systems, see page
108
b
b
Roof options, see page
110
b
b
Other locking options, see page
116
b
b
Mounting plates and Telequick system, see page
220


















