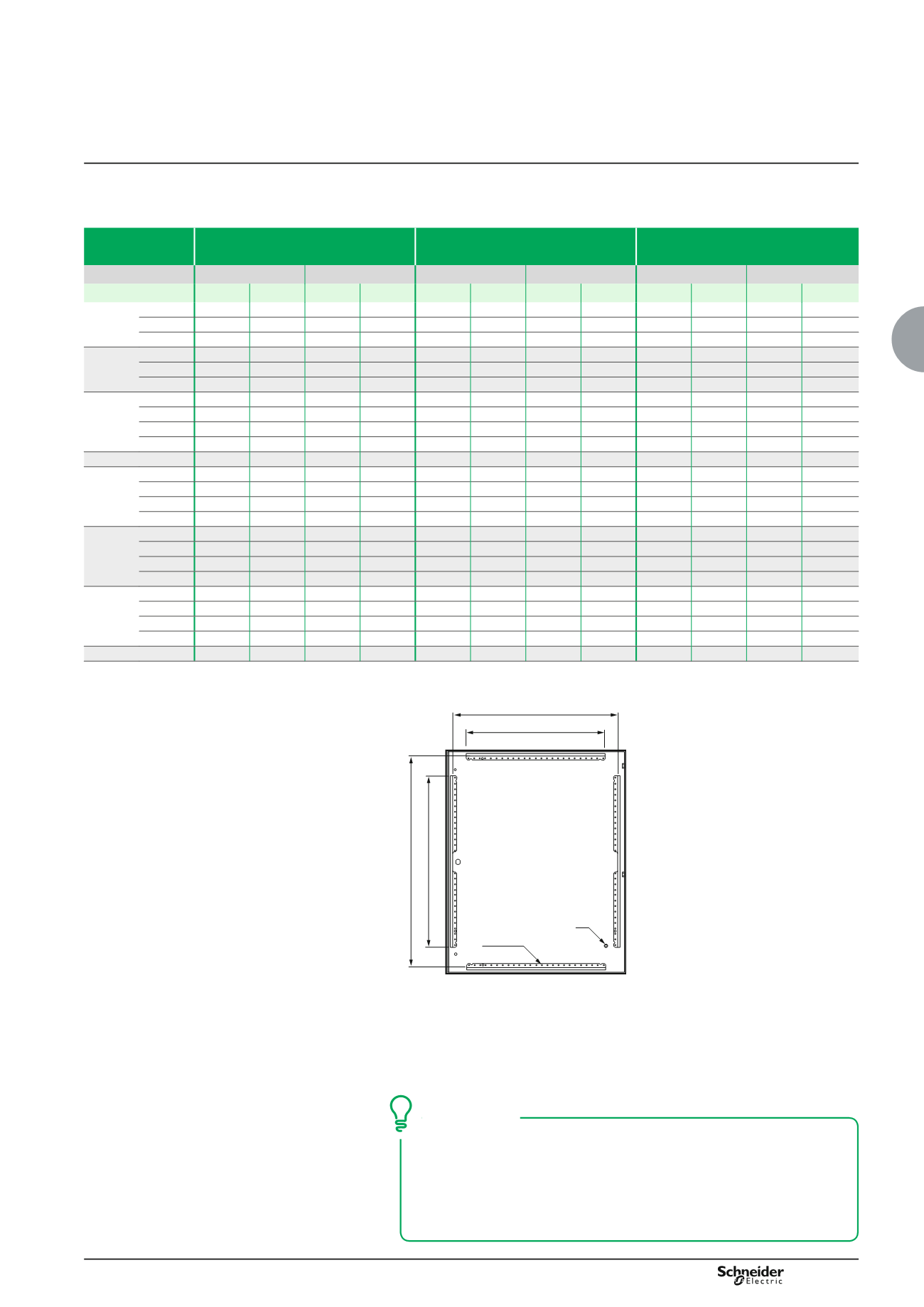

57
E
D
F
C
(2)
DB300076-51
Spacial S3D
Steel wall-mounting enclosures
Dimensions
* The glazed doors are equipped with a vertical cable guide,
on the hinge side.
(1)
Perforations in steps of 25 mm.
(2)
1 M6 x 17.5 mm earthing stud.
Ø4.2
(1)
Enclosure*
(mm)
Perforated rails on the door
(mm)
Perforated rails on the double
door (mm)
Perforated rails on the internal
door (mm)
Vertical
Horizontal
Vertical
Horizontal
Vertical
Horizontal
Height Width F
D
E
C
F
D
E
C
F
D
E
C
400
300
320
237
-
-
-
-
-
-
-
-
-
-
400
320
337
-
-
-
-
-
-
-
-
-
-
600
320
537
-
-
-
-
-
-
-
-
-
-
500
300
370
237
-
-
-
-
-
-
-
-
-
-
400
370
337
-
-
-
-
-
-
-
-
-
-
500
370
437
-
-
-
-
-
-
-
-
-
-
600
400
370
337
-
-
-
-
-
-
-
-
-
-
500
370
437
-
-
-
-
-
-
-
-
-
-
600
370
537
-
-
-
-
-
-
-
-
-
-
800
370
737
-
-
-
-
-
-
-
-
-
-
700
500
470
437
-
-
-
-
-
-
-
-
-
-
800
600
570
537
-
-
-
-
-
-
-
-
-
-
800
570
737
620
749
-
-
-
-
-
-
-
-
1000
570
937
820
749
570
437
320
749
620
437
320
749
1200
-
-
-
-
570
537
420
749
620
537
420
749
1000
600
770
537
420
949
-
-
-
-
-
-
-
-
800
770
737
620
949
-
-
-
-
-
-
-
-
1000
770
937
820
949
770
437
320
949
820
437
320
949
1200
-
-
-
-
770
537
420
949
820
537
420
949
1200
600
970
537
420
1149
-
-
-
-
-
-
-
-
800
970
737
620
1149
-
-
-
-
-
-
-
-
1000
970
937
820
1149
970
437
320
1149
1020
437
320
1149
1200
-
-
-
-
970
537
420
1149
1020
537
420
1149
1400
1000
-
-
-
-
970
437
320
1349
1020
437
320
1349
* The doors of enclosures with dimensions of less than 800 x 600 mm do not have horizontal cable guides.
Perforated rails on plain door*
Download the configuration sheets and DXF diagrams
from
www.schneider-electric.comSend them back to your local Schneider Electric office.
Take advantage of a shorter delivery time!
Download


















