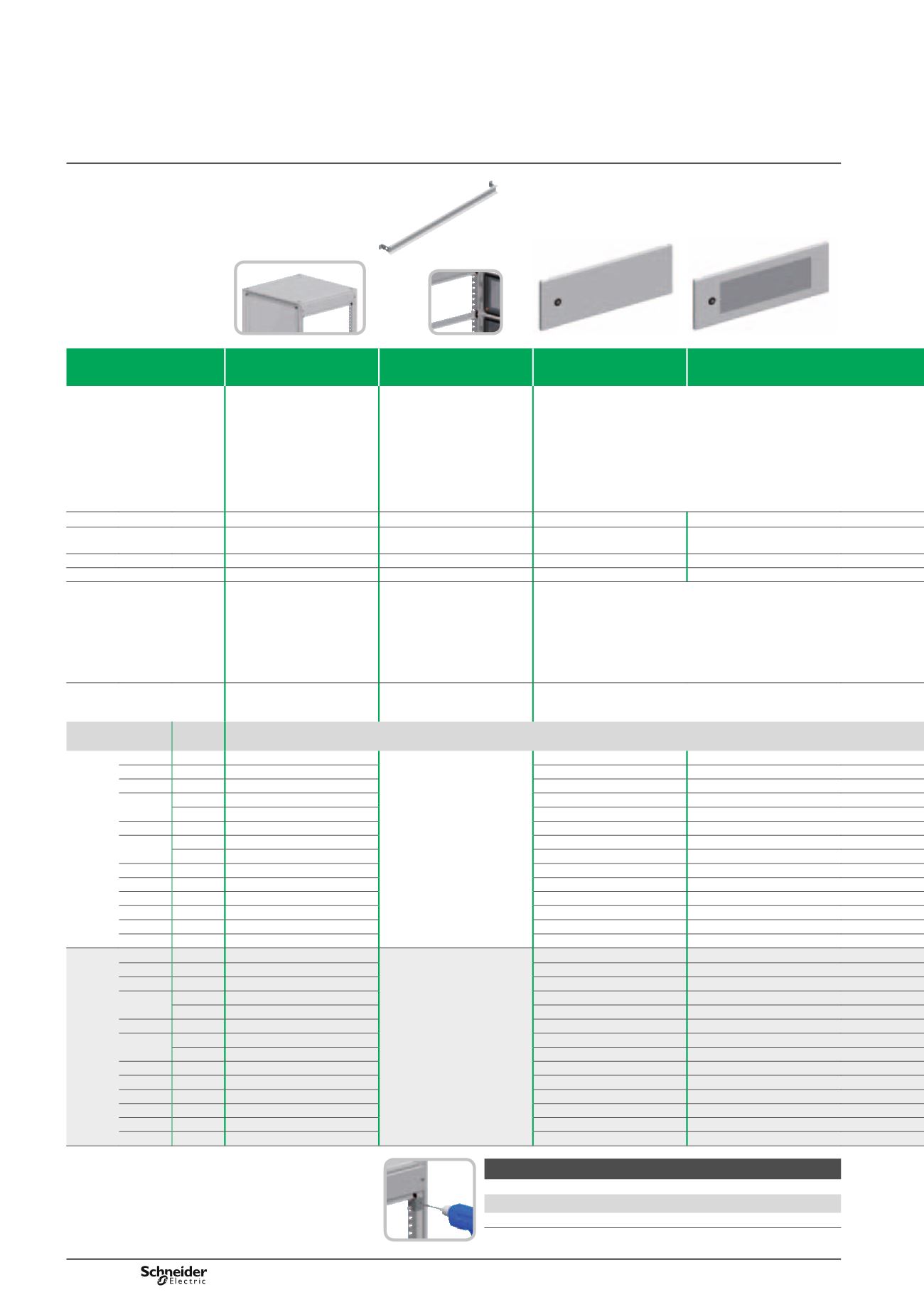

444
PB500637-27
PB500638-30
PB500639-17
PB500640-50
PB500641-50
PB500644-30
Spacial SF
Compartmentalised enclosure
Specific accessories
Characteristics
Fixed panel for
modularity
Intermediate crossbar Plain partial door
Transparent partial
door
b
b
It is installed at the top
and bottom of the enclosure,
to obtain the modularity
required to install partial doors.
b
b
100 mm fixed panel
delivered as standard for the
compartimentalised offer.
Possibility to be used on
Spacial SF kit for other
configurations.
b
b
It is mounted between
partial doors or between doors
and control desk, guaranteeing
good sealing.
b
b
To be used in the absence
of the partition tray.
b
b
Crossbar with direct fixing
to the structure.
b
b
They are fixed to the uprights of the structure by means
of hinges.
b
b
Opening to the right or left.
b
b
1 vertical reinforcement frame, cut-out with a pitch of 25 mm;
except doors with a height of 200 mm.
Material
Steel
Steel
Steel
Securit
®
glass
Finish
Painted with epoxy-polyester
resin
Painted with epoxy-polyester
resin
Painted with epoxy-polyester
resin
Painted with epoxy-polyester
resin
Colour
RAL 7035 grey
RAL 7035 grey
RAL 7035 grey
RAL 7035 grey
Mechanical protection rating -
-
IK10
IK8
Other characteristics
-
-
b
b
Locking system with small flat escutcheon, made from
polyamide 6 with 30 % fibreglass, RAL 9005 black, with 5 mm
double-bar metal insert
b
b
1 locking point for doors with heights of 200 mm and
2 locking points for doors with heights from 400 to 1000 mm
b
b
Plain partial doors with handle lock with 5-mm double-bar
insert (3)
b
b
4 locking points and 4 hinges (3)
Supply
2 panels (1)
6 crossbars (1)
Partial door (2)
Width
(B) (mm)
Height
(A) (mm)
Depth
(C) (mm)
References
600
-
400
-
NSYMIC6
-
-
-
500
-
-
-
100
-
NSYMFP16
-
-
200
600
-
NSYMPD26
NSYMPD26T
800
-
NSYMPD26
NSYMPD26T
300
-
NSYMFP36
-
-
400
600
-
NSYMPD46
NSYMPD46T
800
-
NSYMPD46
NSYMPD46T
600
-
-
NSYMPD66
NSYMPD66T
800
-
-
NSYMPD86
NSYMPD86T
1000
-
-
NSYMPD106
NSYMPD106T
1200
-
-
NSYMPD126
(3)
-
1400
-
-
NSYMPD146
(3)
-
1600
-
-
NSYMPD166
(3)
-
800
-
400
-
NSYMIC8
-
-
-
500
-
-
-
100
-
NSYMFP18
-
-
200
600
-
NSYMPD28
NSYMPD28T
800
-
NSYMPD28
NSYMPD28T
300
-
NSYMFP38
-
-
400
600
-
NSYMPD48
NSYMPD48T
800
-
NSYMPD48
NSYMPD48T
600
-
-
NSYMPD68
NSYMPD68T
800
-
-
NSYMPD88
NSYMPD88T
1000
-
-
NSYMPD108
NSYMPD108T
1200
-
-
NSYMPD128
(3)
-
1400
-
-
NSYMPD148
(3)
-
1600
-
-
NSYMPD168
(3)
-
Drilling template
Guide for drilling the vertical uprights, prior to installing the partial doors.
Reference
NSYMDT


















