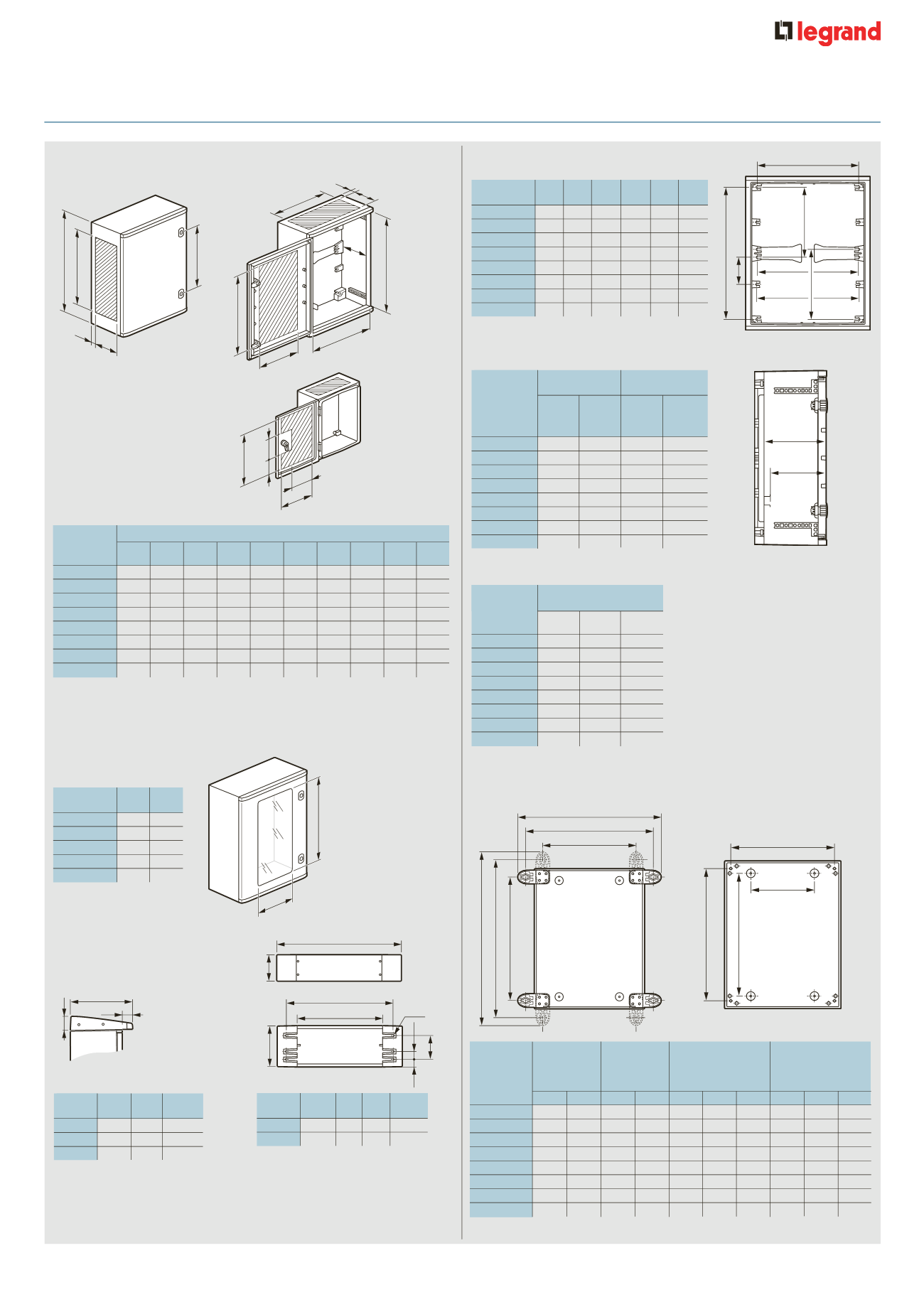

19
n
Dimensions, usable areas
n
Dimensions for the window (glass door)
Window centred in height and width
Cat. Nos.
A
B
C
D
E
F
(mm) (mm) (mm) (mm) (mm) (mm)
0362 50
263 163
–
–
–
–
0362 51/71
325 225 125 225 102·5 228·5
0362 52/72
425 325 225 325 87·5 228·5
0362 55/75
525 325 325 325 95 328·5
0362 56/76
625 425 425 425 100 428·5
0362 61/81
725 525 525 525 100 528·5
0362 63
925 725 725 725 100 728·5
0362 64
1125 725 925 725 100 728·5
Cat. Nos.
A
B
(mm) (mm)
0362 71
235
145
0362 72
335
245
0362 75
463
245
0362 76
570
272
0362 81
672
372
Full mounting
Chassis with rail
plate (mm)
2
(mm)
Cat. Nos.
A max A min
B max
B min
(with.
(with
Cat. No.
Cat. No.
0362 42)
0362 42)
0362 50
135
–
–
–
0362 51/71
170
70
155
55
0362 52/72
170
70
155
55
0362 55/75
220
70
205
55
0362 56/76
220
70
205
55
0362 61/81
270
70
255
55
0362 63
270
70
255
55
0362 64
270
70
255
55
n
Equipment fixing
n
Adjustment of equipment (kit required)
F
D
B
A
E
C
C
B
A
H
I
C
26
A
A
75
100
D
B
B
100
G
E
H
F
26
J
Usable dimensions (mm)
Cat. Nos.
A
1
B
1
C
D
E
F
G
H
I
J
max.
0362 50
250
150
105
195
250
115
194
280
130
–
0362 51/71
300
180
130
250
260
150
260
350
178
200
0362 52/72
400
280
130
350
360
150
360
450
178
300
0362 55/75
500
280
180
350
460
180
360
560
225
400
0362 56/76
600
340
170
400
560
170
460
662
211
400
0362 61/81
700
440
220
500
660
230
560
762
261
500
0362 63
900
600
220
700
860
230
760
962
261
580
0362 64
1100
600
220
700 1060
230
760 1162
261
700
Thickness or wall (mm)
(indicative dimensions)
Cat. Nos.
Door
Sides
Rear
0362 50
2.5
2.5
2.5
0362 51/71
2.7
2.5
3
0362 52/72
2.7
2.5
3
0362 55/75
2.7
2.5
3
0362 56/76
4
3.5
3.5
0362 61/81
4
3.5
3.5
0362 63
4
3.5
3.5
0362 64
4
3.5
3.5
1 : Except for enclosures with glass windows
Cat. Nos.
E
F
G
H
R
S
V
T
U
Y
0362 50
1
–
–
220
150
330
190
359
270
250
279
0362 51/71
358
259
325
120
470
241
525
341
370
425
0362 52/72
458
359
425
220
570
341
625
441
470
525
0362 55/75
558
358
525
220
680
341
735
551
470
525
0362 56/76
664
468
600
200
789
441
844
641
579
634
0362 61/81
764
568
700
300
887
548
942
758
677
732
0362 63
964
768
900
500 1087
748 1142
958
877
932
0362 64
1164
768 1100
500
1287
748 1342 1158
877
932
n
Fixing positions for mounting enclosure
(maintains IP 66 and Class II)
U
Y
S
T
R
V
H
F
G
E
1 : Use Cat. No. 0364 08 wall brackets. Others use Cat. No. 0364 09 wall brackets
Depth adjustment using kit Cat. No. 0362 42 (except Cat. No. 0362 50)
A
B
n
Roofs and plinths
Plinth
W
A
B Weight
Cat. Nos. (mm) (mm) (mm) (kg)
0362 91
590 480 344
4·8
0362 92
790 680 544
5·4
Roof
Width
D Weight
Cat. Nos. (mm) (mm) (kg)
0362 93
510
310
1
0362 94
612
360
1·3
0362 95
812
360
1·7
W
A
Ø 14
B
170
265
50
50
150
W
A
Ø 14
B
170
265
50
50
150
D
60
79
Marina wall mounting enclosures
Polyester (GRP) IP 66 - IK 10 (continued)
Direct fixing
outside
mounting
equipment area
(mm)
Direct fixing
through rear
of enclosure
(mm)
With vertical
brackets
(mm)
With horizontal
brackets
(mm)


















