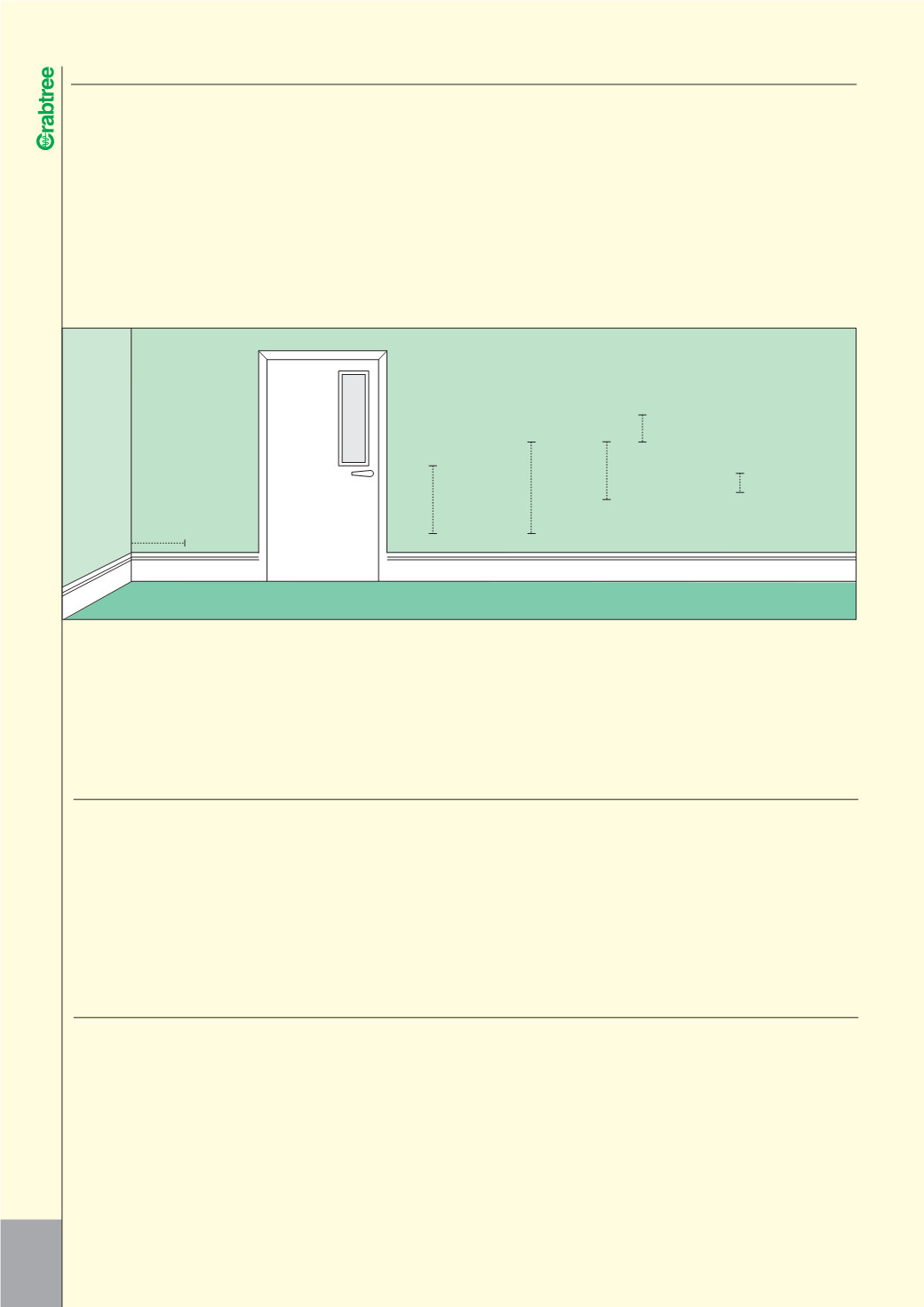

166
BU I LD I NG REGULAT I ONS
PAR T M COMP L I ANCE
BUILDING REGULATIONS APPROVED DOCUMENT PART M - ACCESS TO AND THE USE OF BUILDINGS
l
There are a number of considerations that need to be met by the specifier or contractor of
a buildings installation when covering reasonable provision for the access to and use of a
buildings structure and facilities for a disabled person whether visiting, working or dwelling
in them. Crabtree have continually been introducing and developing products throughout
their range of wiring accessories to enable compliance with Part M.
Part M can be split into four sections:
Height Visibility Operation Freedom from obstruction
MOUNTING HEIGHT AND POSITION
Sockets no nearer
than 350mm
to a corner
Sockets/Data/TV
400mm-1000mm
Switches
400mm-1200mm
Switches that require
precise hand movements
750mm-1200mm
Controls that need
close vision:
1200-1400mm
Light switches (public)
900-1100mm
(aligning with door handles)
DESIGN CONSIDERATIONS
There should be a consistent relationship with the
doorways and corners to reinforce the ease with
which people manipulate switches and controls.
All users should be able to locate a control, know
which setting it is on and use it without inadvertently
changing its setting.
Controls that contrast with their surroundings are
more convenient for the visually impaired as are light
switches that are activated by a large touch pad.
It is an advantage if individual switches on panels and
multiple socket outlets are well separated, or in the
form of large touch plates to avoid the incorrect
selection of an adjacent control by visually impaired
people and people with limited dexterity.
The colours red and green should not be used in
combination as indicators of “on” and “off” for
switches and controls. It may be useful to use text or
a pictogram to clarify.
Visibility
Front plates should contrast visually with their
backgrounds.
Mains and circuit isolator switches should indicate
clearly if they are on or off.
Switched socket outlets should indicate whether they
are on.
Some may consider these requirements refer to the
complete product contrasting with a wall, whilst others
may consider it is the switch that should contrast with
its frontplate. The regulation states that switches, outlets
and controls will satisfy requirement M1 if: front plates
contrast visually with their background.
The Crabtree Seek light assists in locating light switches
in the dark.
Crabtree have considered both options in their product
range of Platinum, the products can either have contrasting
rocker to frontplate which then could contrast with the
back wall, or just contrast of frontplate and wall.
Socket outlets, Telephone points and TV sockets are
mounted at 400 - 1000mm with a preference for the
lower range.
Switches should be mounted at 400 - 1200mm unless
needed at a higher level for particular appliances.
Switches and controls that require precise hand
movement (eg: Central Heating Controls) at 750 -
1200mm.
Controls that need close vision at 1200 - 1400mm
so that readings may be taken by a person sitting
or standing.
Light Switches for use by the general public align
horizontally with door handles within the range 900 -
1100mm.
Sockets no nearer than 350mm from room corners.



















